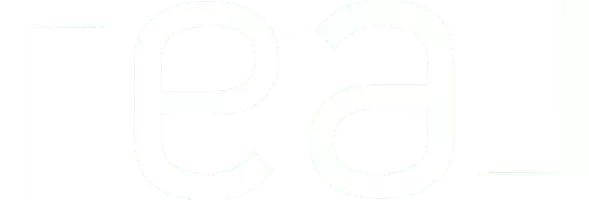$410,000
$410,000
For more information regarding the value of a property, please contact us for a free consultation.
1043 Oak Shade LN Henderson, NV 89015
3 Beds
2 Baths
1,431 SqFt
Key Details
Sold Price $410,000
Property Type Single Family Home
Sub Type Single Family Residence
Listing Status Sold
Purchase Type For Sale
Square Footage 1,431 sqft
Price per Sqft $286
Subdivision Heritage 2
MLS Listing ID 2647458
Sold Date 02/20/25
Style One Story
Bedrooms 3
Full Baths 1
Three Quarter Bath 1
Construction Status Good Condition,Resale
HOA Fees $23/mo
HOA Y/N Yes
Year Built 1997
Annual Tax Amount $1,590
Lot Size 6,098 Sqft
Acres 0.14
Property Sub-Type Single Family Residence
Property Description
Located just moments from the lush greenery of Saguaro Park and the expansive Heritage Park, you'll enjoy access to playgrounds, picnic areas, and sports fields—perfect for active lifestyles and family gatherings. For those seeking breathtaking views and invigorating exercise, the iconic River Mountain Trail Loop is just around the corner, providing a stunning backdrop for biking, hiking, or an evening stroll.
This inviting home features 3 Bedrooms, 2 Baths, 2 Car Garage, with Vaulted Ceilings, Large Great Room and All Appliances are Included. The spacious layout is designed for both relaxation and entertaining, with plenty of natural light and thoughtful details throughout. Whether you're an outdoor enthusiast or simply looking for a peaceful retreat with easy access to Henderson's best amenities, 1043 Oak Shade is a must-see.Experience the perfect blend of suburban charm and natural beauty in this prime Henderson location.
Location
State NV
County Clark
Zoning Single Family
Direction S US 95 to Horizon Dr, E on Horizon, R on Boulder Highway, L on Equestrian, L on Magic, L on Greyhound, R on Oak Shade.
Interior
Interior Features Bedroom on Main Level, Ceiling Fan(s), Primary Downstairs, Window Treatments
Heating Central, Gas
Cooling Central Air, Electric
Flooring Carpet, Ceramic Tile
Furnishings Unfurnished
Fireplace No
Window Features Blinds,Double Pane Windows
Appliance Dryer, Dishwasher, Disposal, Gas Range, Microwave, Refrigerator, Washer
Laundry Gas Dryer Hookup, Laundry Closet
Exterior
Exterior Feature Patio
Parking Features Attached, Garage, Garage Door Opener, Inside Entrance, Private
Garage Spaces 2.0
Fence Block, Back Yard
Utilities Available Cable Available
Amenities Available None
View Y/N Yes
Water Access Desc Public
View Mountain(s)
Roof Type Tile
Porch Covered, Patio
Garage Yes
Private Pool No
Building
Lot Description Desert Landscaping, Landscaped, < 1/4 Acre
Faces North
Story 1
Sewer Public Sewer
Water Public
Construction Status Good Condition,Resale
Schools
Elementary Schools Morrow, Sue H., Morrow, Sue H.
Middle Schools Brown B. Mahlon
High Schools Basic Academy
Others
Pets Allowed No
HOA Name Mountainside Manor
HOA Fee Include Association Management
Senior Community No
Tax ID 179-21-711-045
Acceptable Financing Cash, Conventional, FHA, VA Loan
Listing Terms Cash, Conventional, FHA, VA Loan
Financing FHA
Read Less
Want to know what your home might be worth? Contact us for a FREE valuation!

Our team is ready to help you sell your home for the highest possible price ASAP

Copyright 2025 of the Las Vegas REALTORS®. All rights reserved.
Bought with Morgan Huntsman Huntington & Ellis, A Real Est





